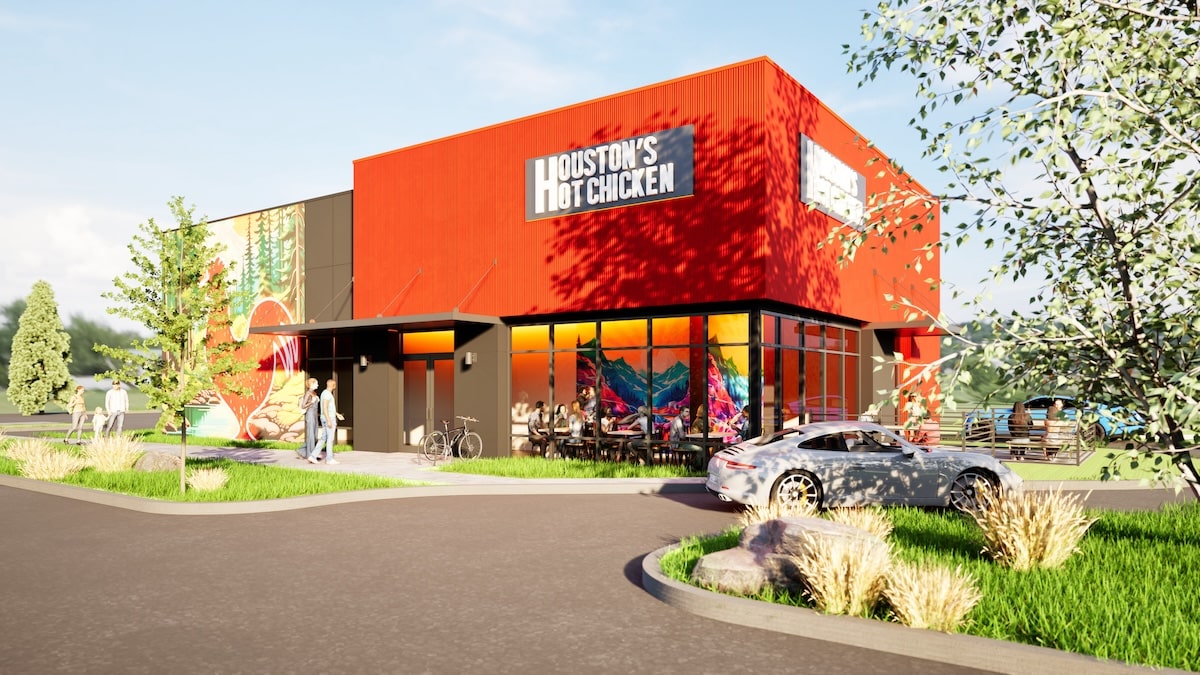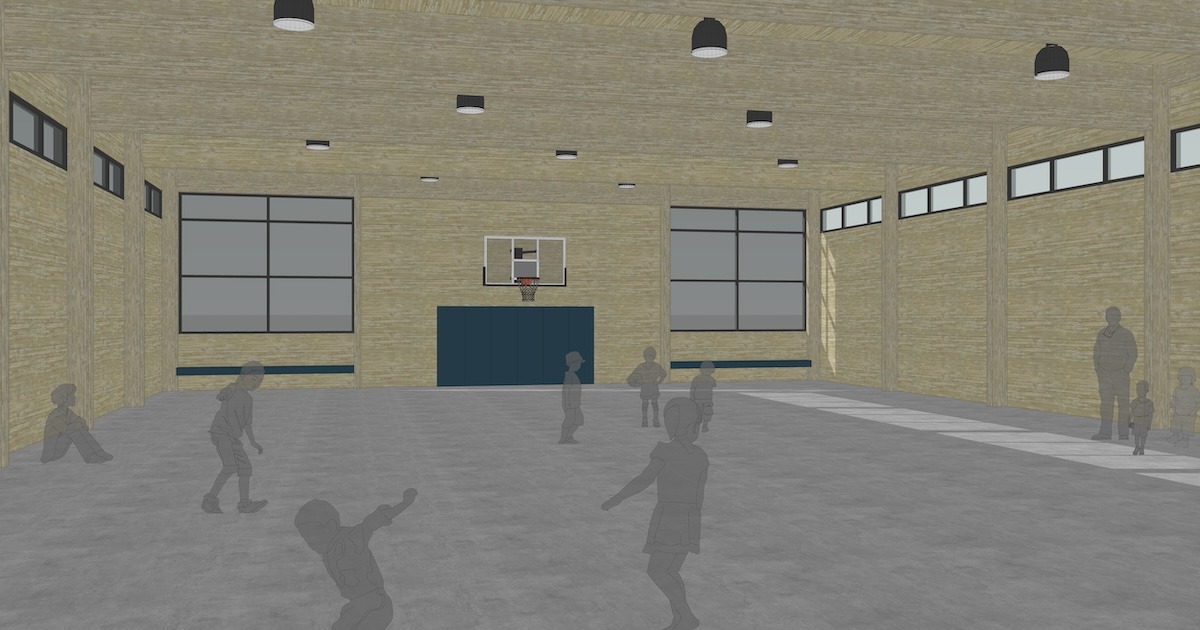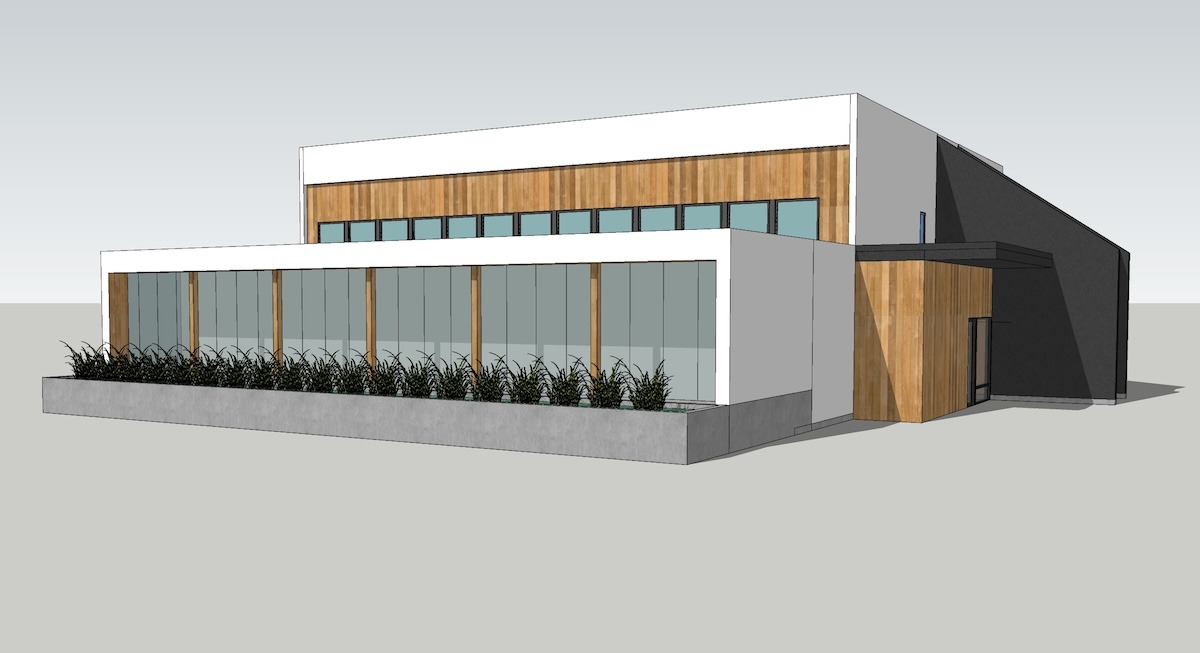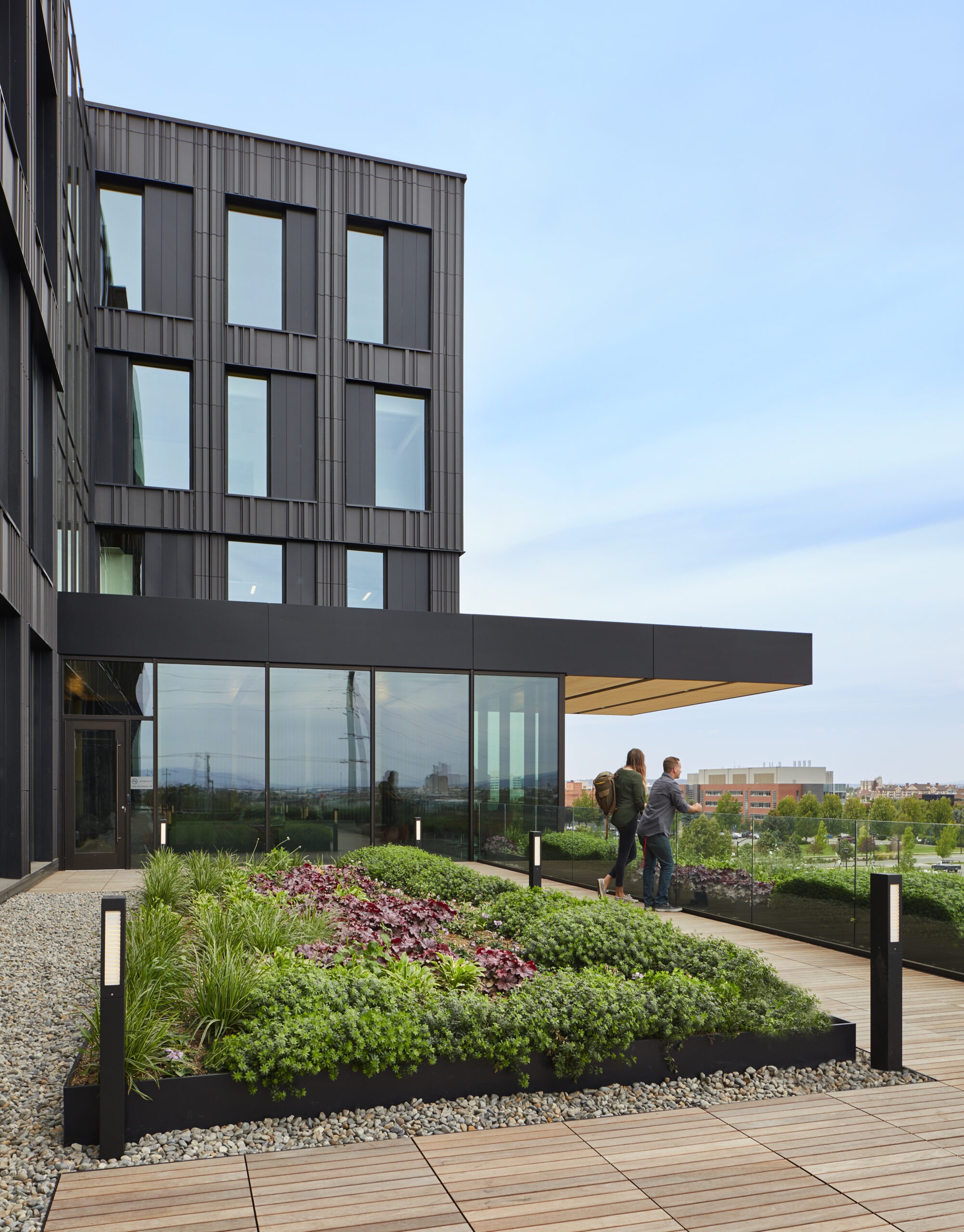Creating Commercial Spaces Where Business Thrives
Well designed commercial spaces inspire and enhance workforce productivity, strengthen brand identity, and elevate user experience. As business needs have evolved, commercial design has shifted from utilitarian to modern spaces that prioritize both aesthetics and function. Offices, retail environments, and other commercial spaces play a critical role in shaping interactions for employees and customers alike.
PRESS Architecture combines industry expertise with creative vision to develop spaces that are both practical and visually compelling. Whether optimizing an office for collaboration or designing an inspiring retail space, our solutions reflect a deep understanding of trends and client goals. As a trusted commercial architecture firm, we deliver tailored designs that balance creativity, efficiency, and practicality making us the ideal partner for businesses ready to build or transform their spaces.
Use Cases:
- Office: Modern workspaces designed to inspire and improve productivity
- Retail: Branded designs that enhance customer experiences
- Hospitality: Hotels and resorts emphasizing comfort and sustainability
- Mixed Use Developments: Seamlessly blending commercial, residential, and public spaces




