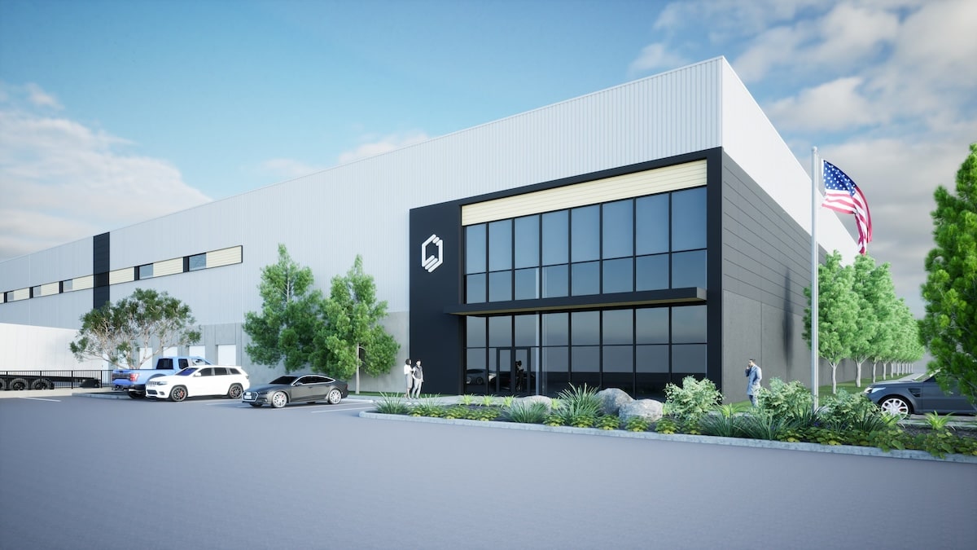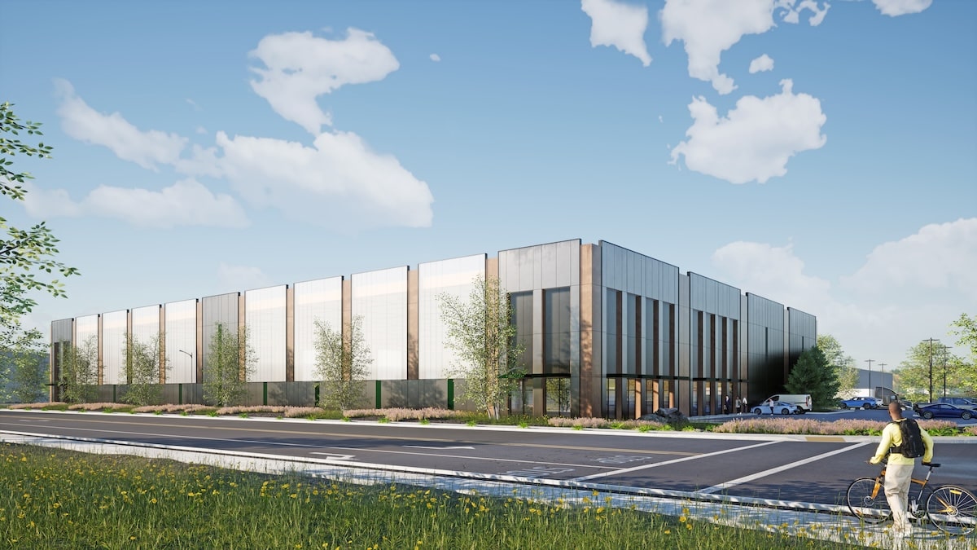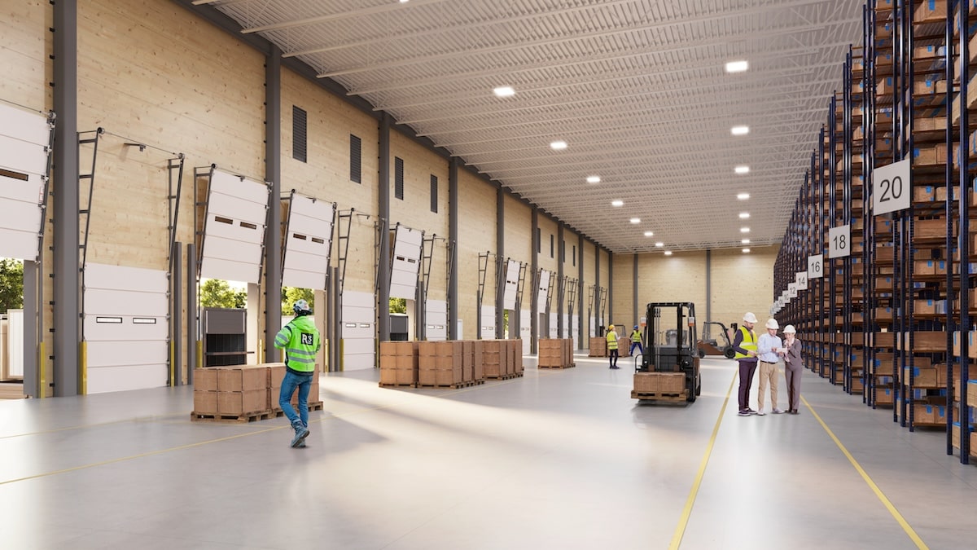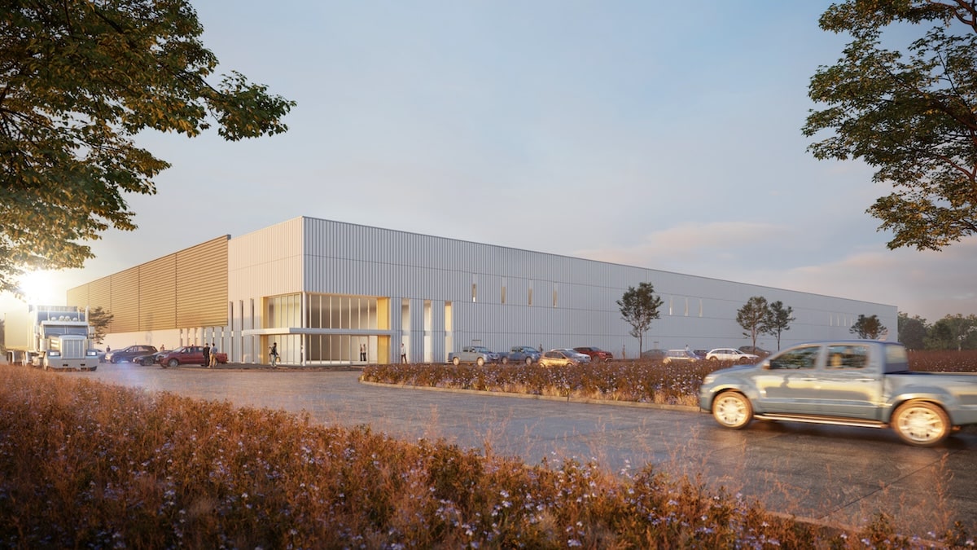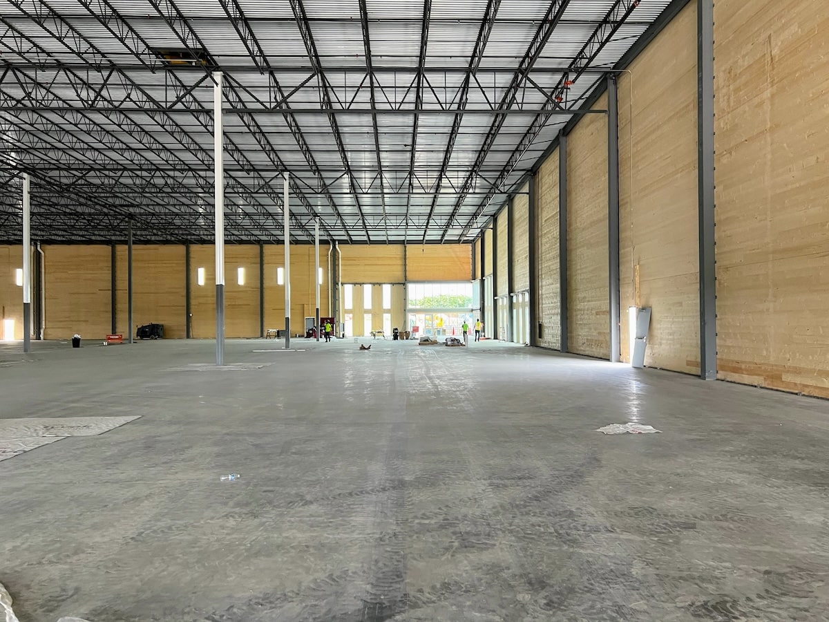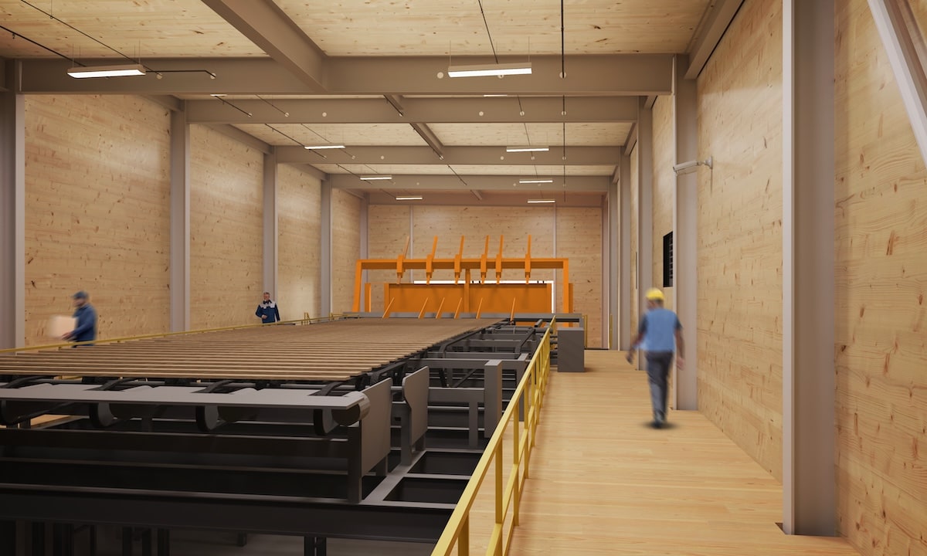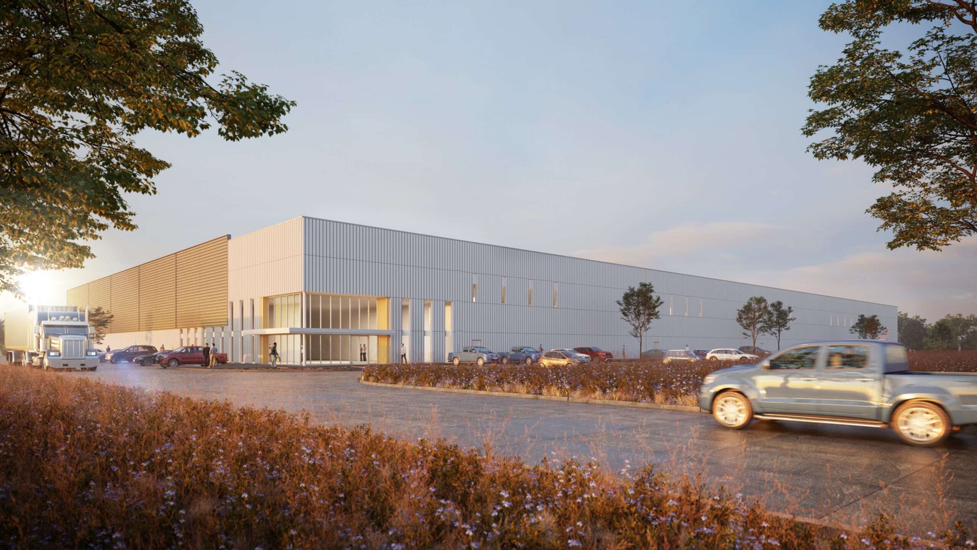Transforming Industrial Planning and Design with Sustainable Solutions
Industrial architecture has evolved from simple structures to facilities that balance functionality with employee well-being. Warehouses, manufacturing plants, and research labs play a crucial role in economic growth by streamlining production and logistics.
PRESS blends technical expertise with innovative design to create spaces that are both efficient and adaptable. Each project, whether a distribution center or a research lab, is tailored to the specific needs of the industry. We ensure every detail—from layout to materials—supports smooth operations and long-term performance. Our focus on precision and collaboration makes us a trusted partner for businesses seeking well designed, high-functioning facilities.
USE CASES:
- Warehouses and Distribution Centers: Efficient spaces for streamlined storage and logistics
- Manufacturing Plants: Sustainable facilities supporting modern production processes
- Research and Development Facilities: Flexible spaces designed for innovation
- Industrial Parks: Large speculative developments with multi-tenant consideration
